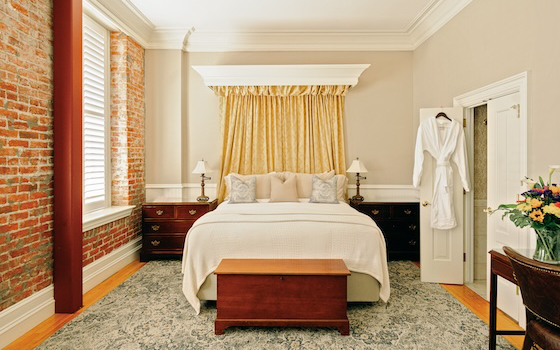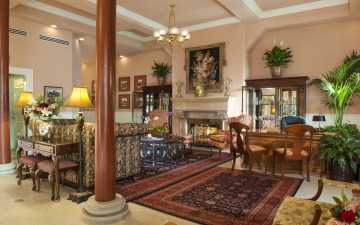Function Space Specifications
Meeting Facilities
2,260 total square feet of meeting/banquet space
The two primary meeting rooms at the Napa River Inn are located in the Historic Hatt Building and provide state-of-the-art audio/visual equipment and high speed internet access in an ambiance of sophistication and the unique elegance of the early 1900’s. The Hatt Hall and Keig Boardroom are surrounded by eight deluxe historic staterooms.
Hatt Hall features 14’ ceilings, highlighted by original 1905 punched-tin walls, cornice moldings and ornate crystal chandeliers with adjustable lighting and sound.
Keig Boardroom’s elegant Victorian décor surrounds a traditional cherry wood boardroom table and buffet.
A complete list of audio visual rental equipment, stage and dance floor available.
|
Event Type |
Hatt Hall Capacity |
Keig Boardroom Capacity |
|
Theater |
112 |
N/A |
|
Classroom |
48 |
N/A |
|
Banquet |
85 |
12 |
|
Reception |
112 |
12 |
|
Conference |
46 |
12 |
|
Hollow Square |
64 |
N/A |


